Tel: 07917 125 449


You are here: Home > Previous Work
Tel: 07917 125 449


You are here: Home > Previous Work








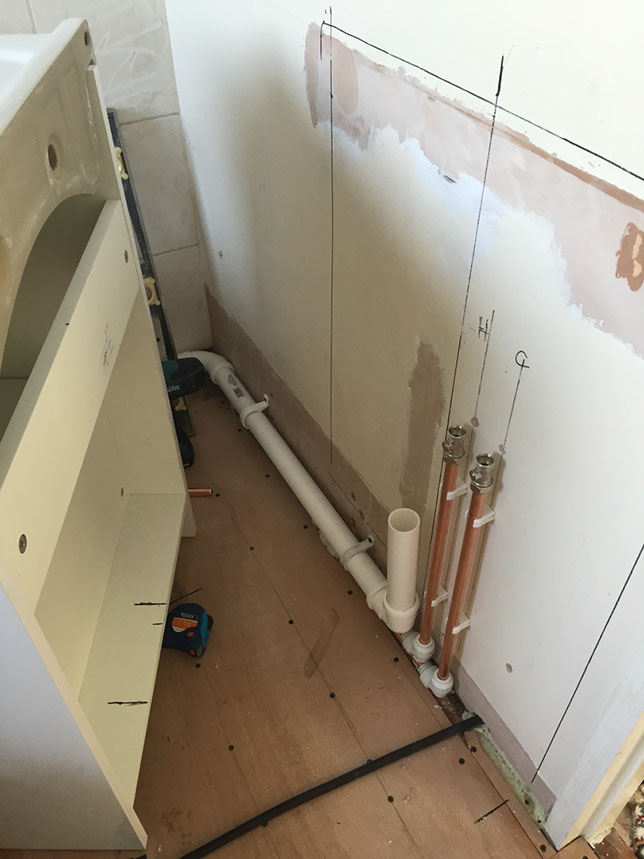
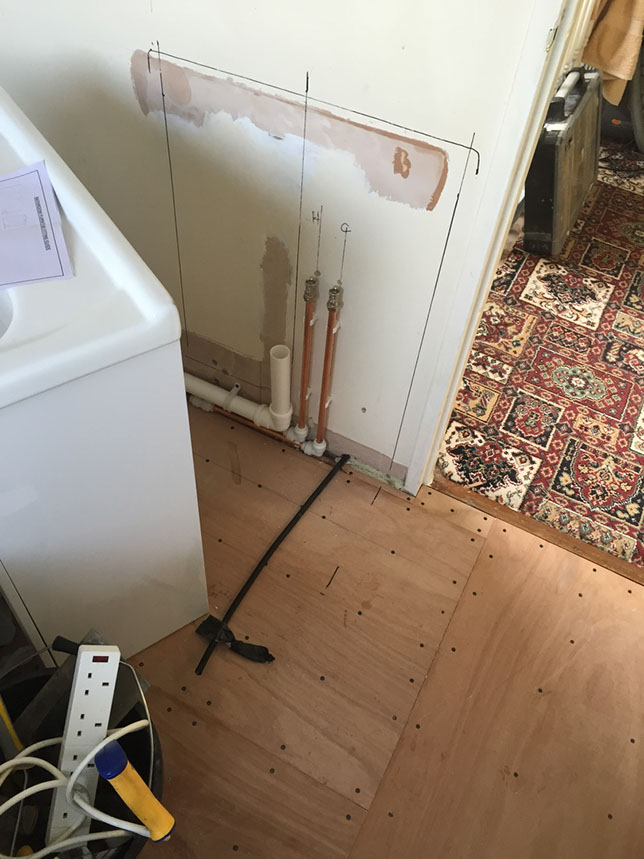
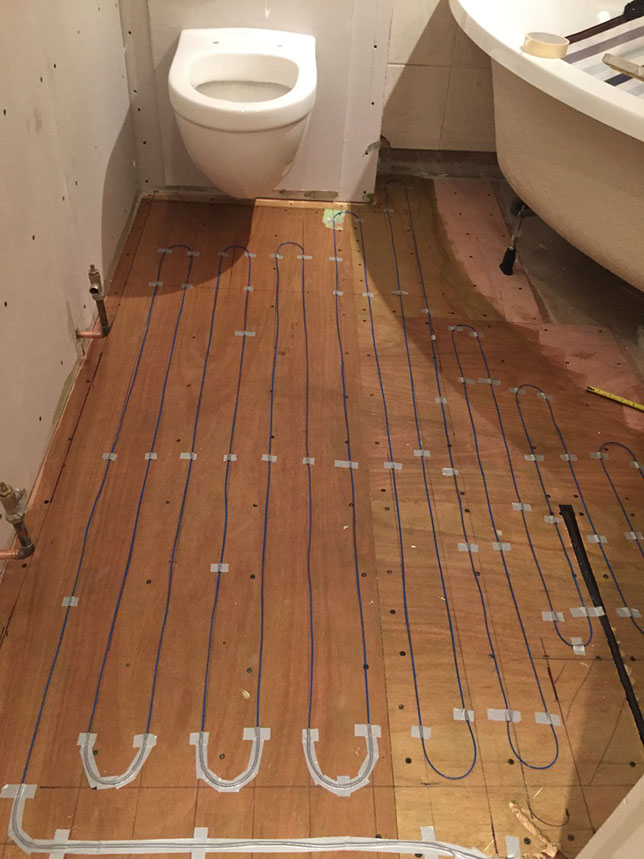
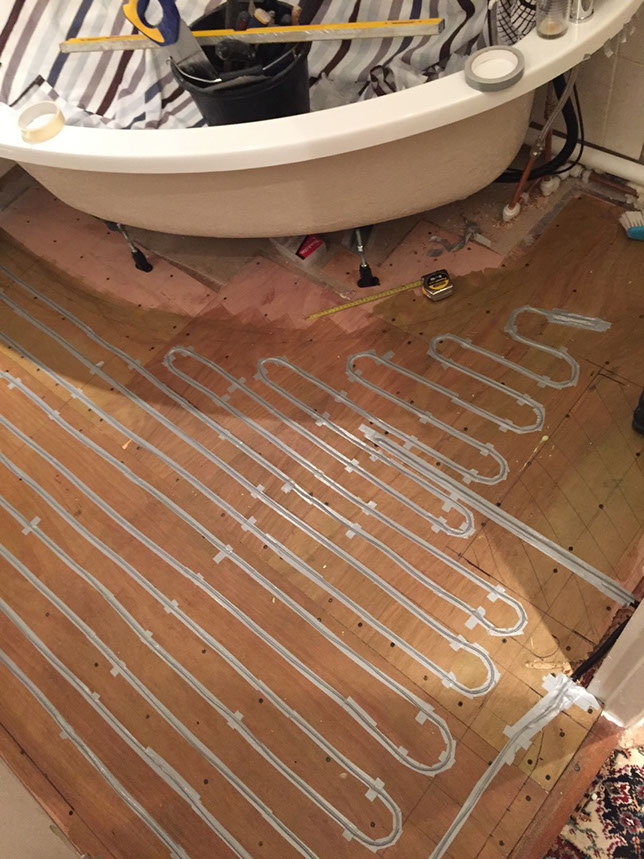
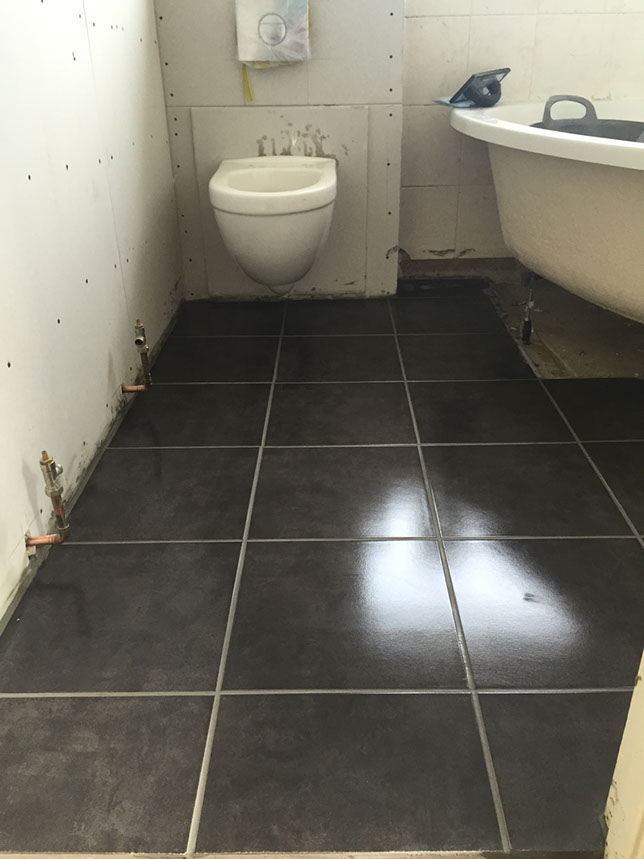
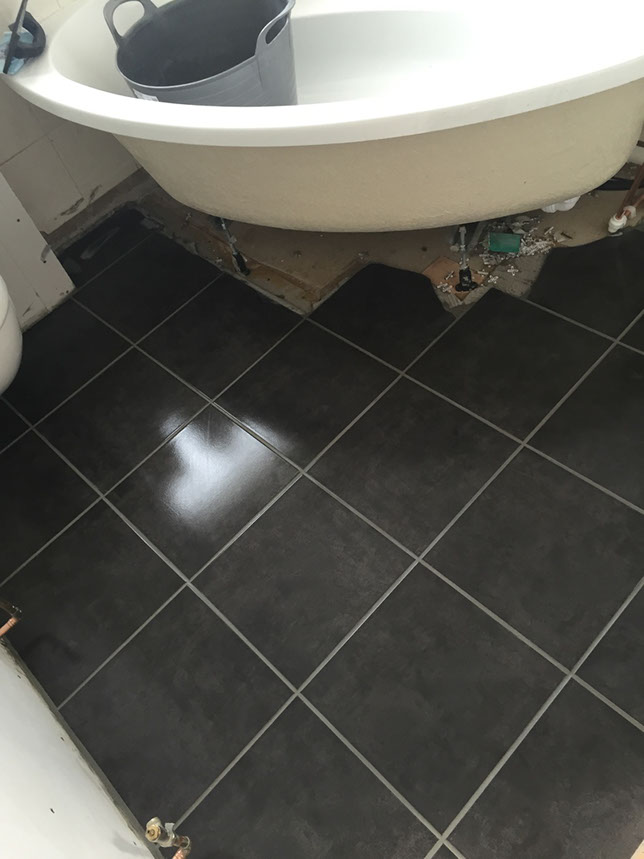
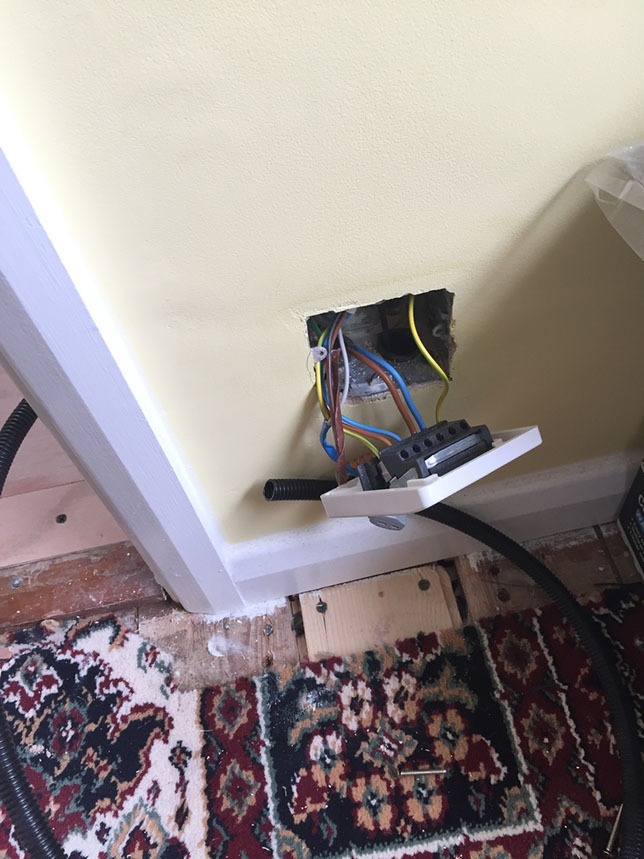
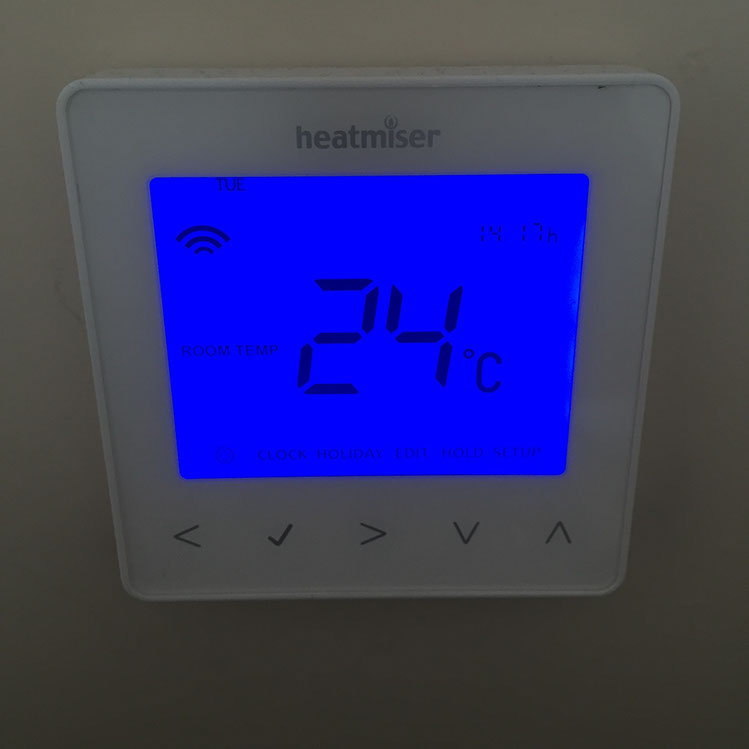
Underfloor heating cable starts
Electric underfloor heating cable installation
Electric Underfloor heating cable evenly taped across floor
Cable is sealed with further specialist tape
The bathroom is then tiled
Tiling up to bath skirt line covers underfloor heating cable
The heating thermostat covers previous 1 gang socket for no fuss installation
Underfloor heating thermostat/control panel
x
<
>









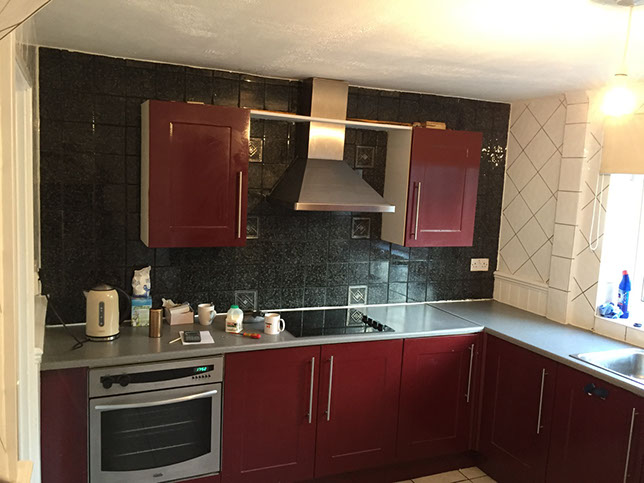
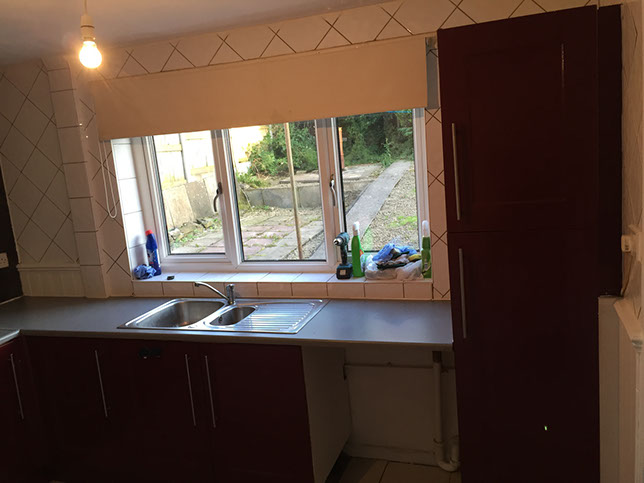
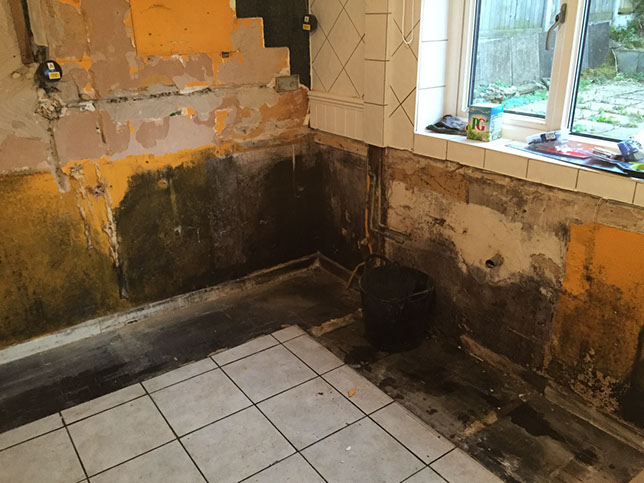
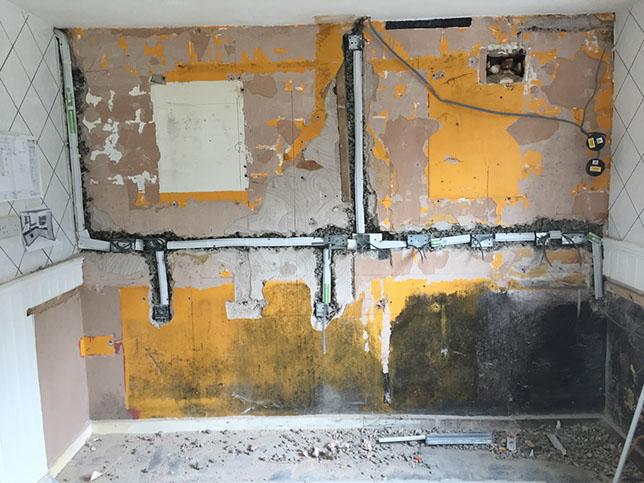
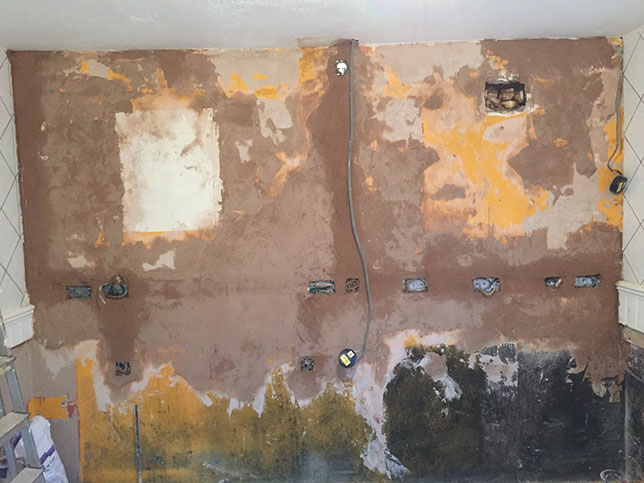
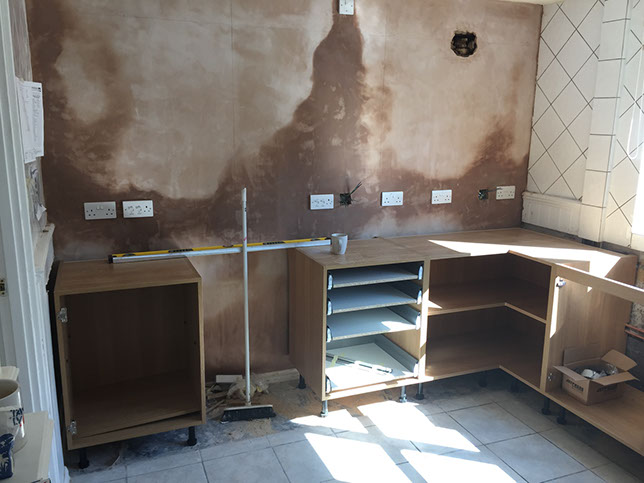
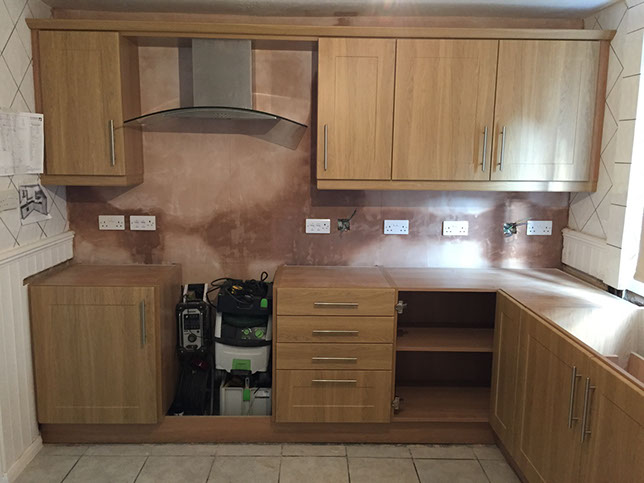
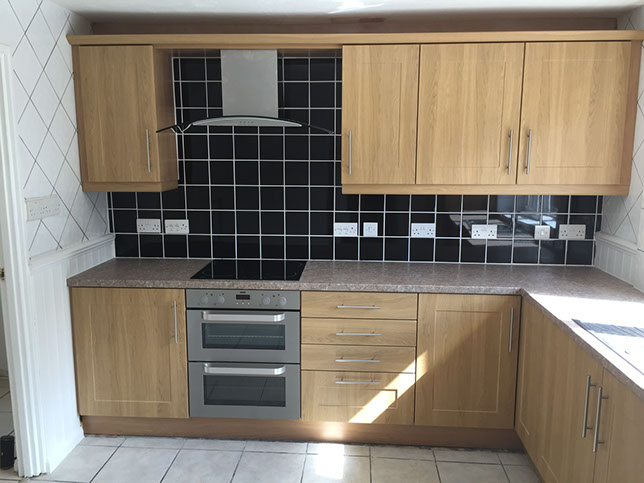
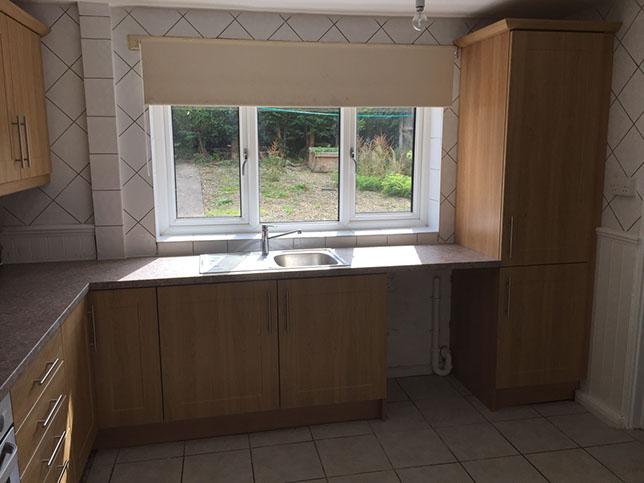
Previous Kitchen
Previous Kitchen
Old Kitchen is removed and old wiring removed
Walls tracked out and new wiring added
Walls re-plastered
Base units are fitted and electrical sockets added
Extractor hood is wired and wall units are added
The finished re-wired Kitchen
The finished re-wired Kitchen
x
<
>









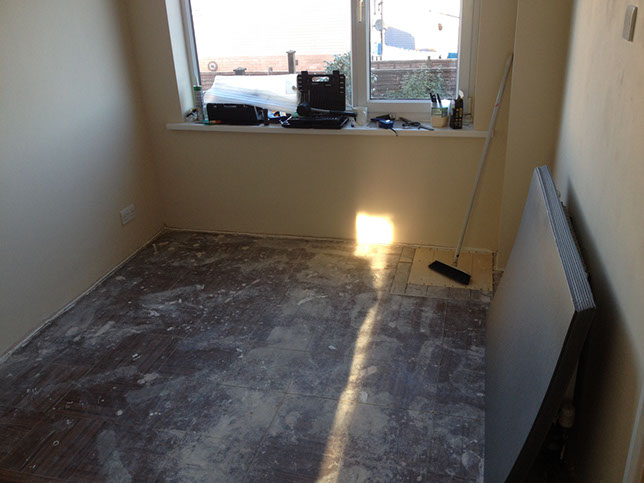
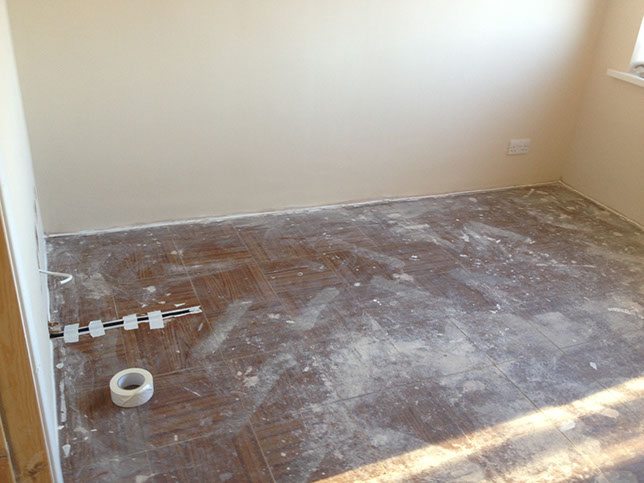
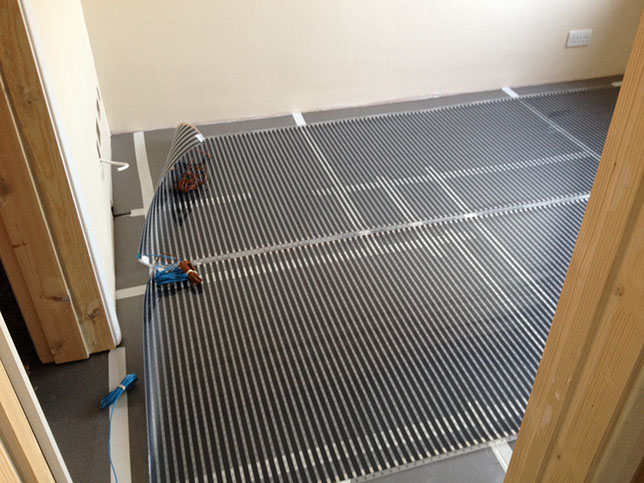
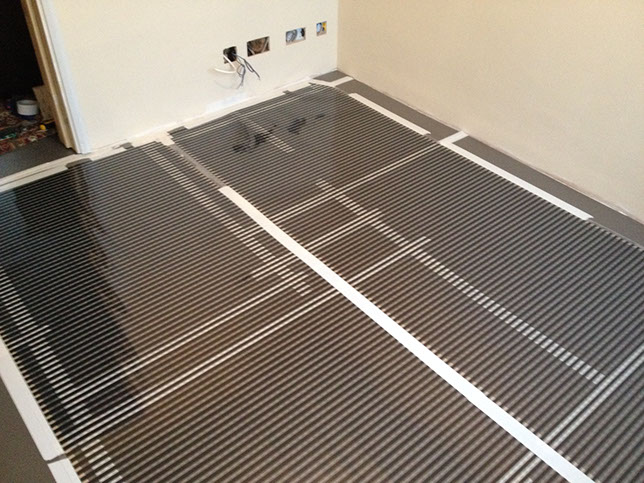
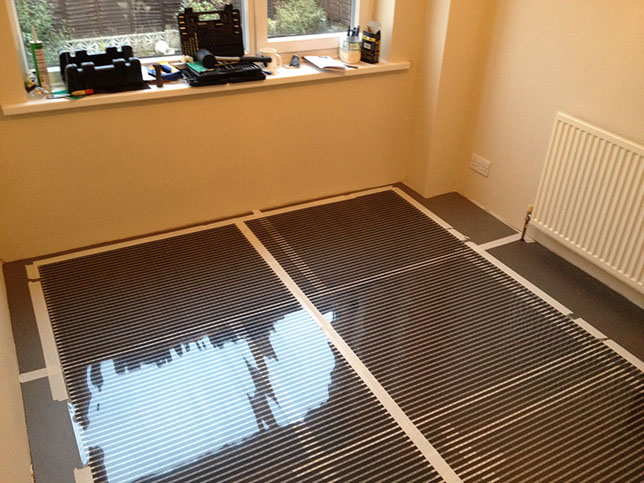
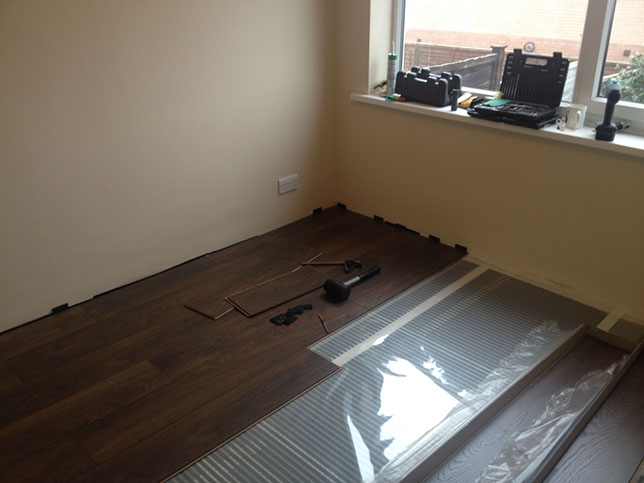
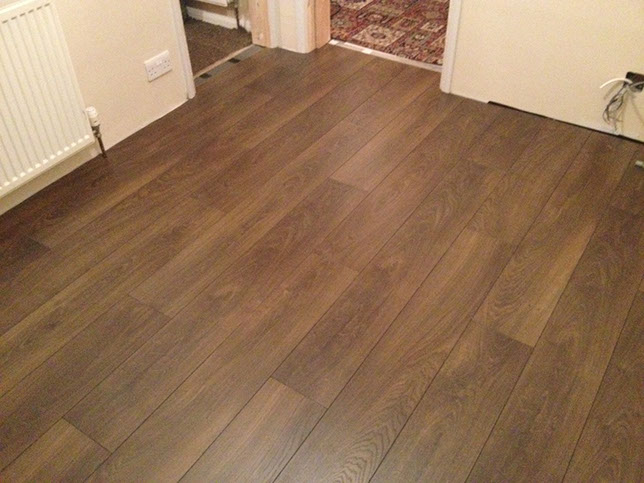
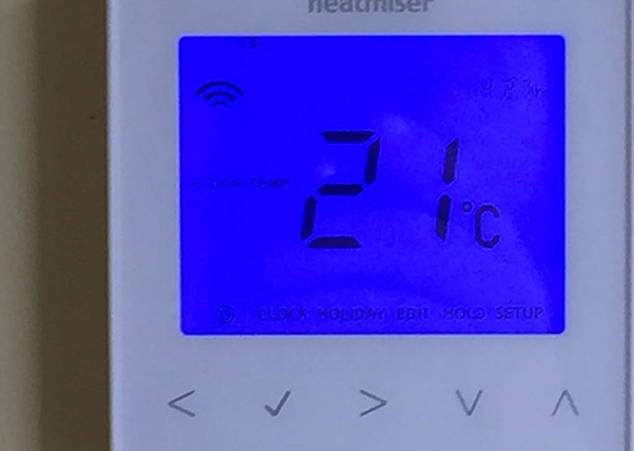
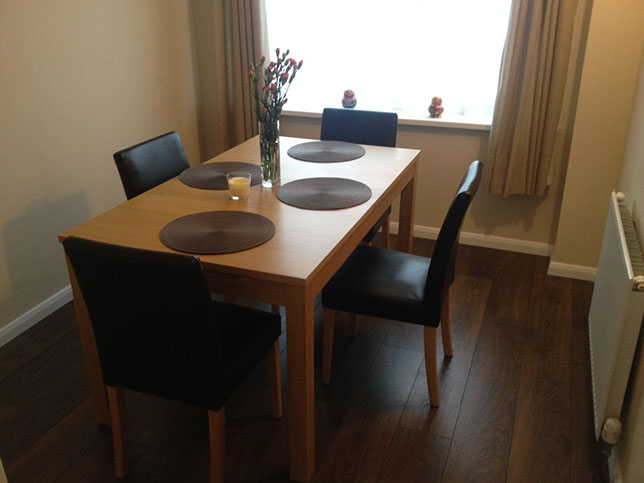
Room cleared and prepared
Initial wiring goes in
Electrical underfloor heating mats are positioned
Electrical underfloor heating mats are wired and taped in place
Electrical underfloor heating mats are now ready for flooring to be installed on top
Engineered Walnut flooring is installed over the underfloor heating system
The flooring is installed
The underfloor heating system is fully installed and keeping a constant temperature
The finished Underfloor heated dining room
x
<
>






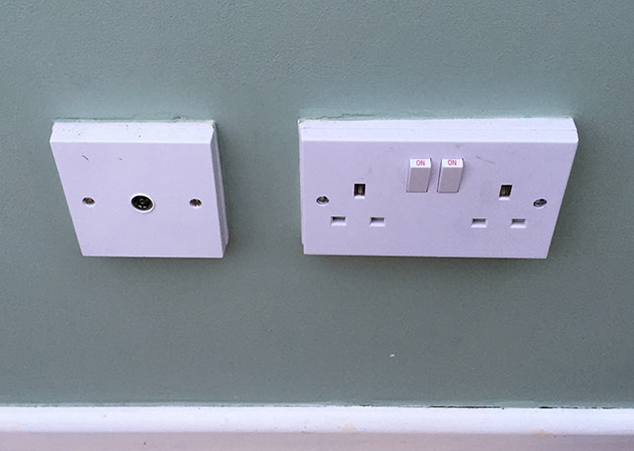
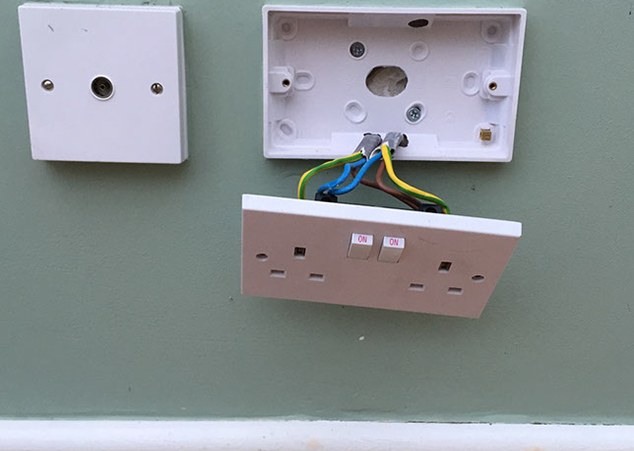
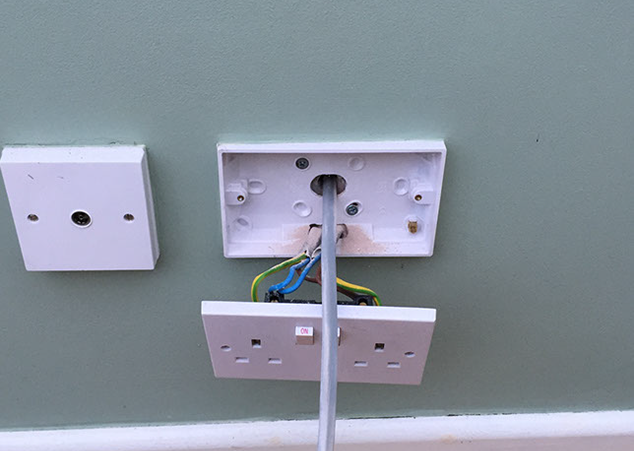
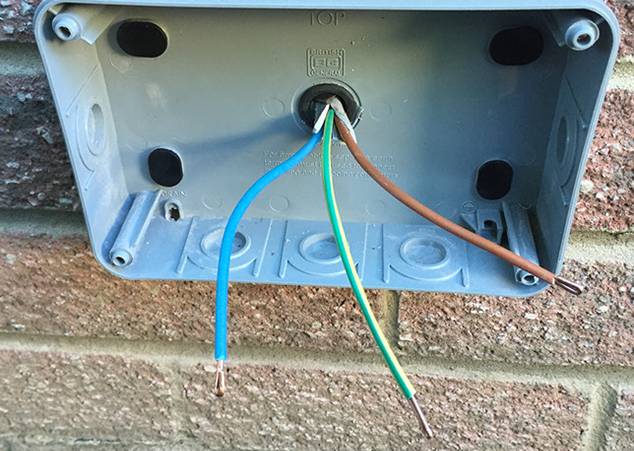
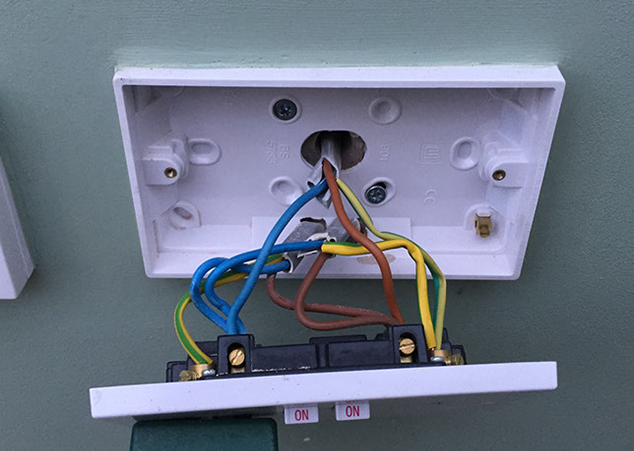
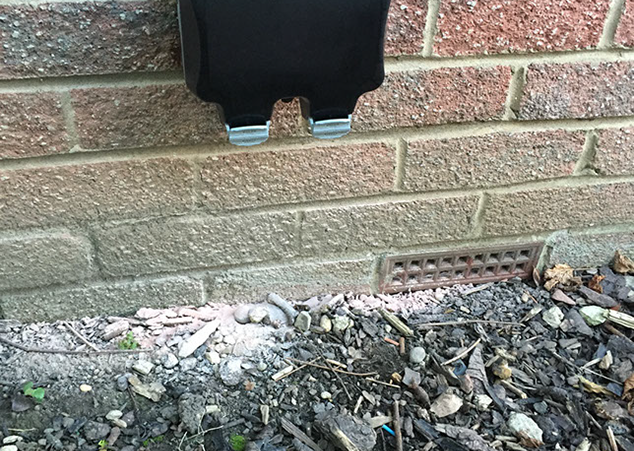
The finished Underfloor heated dining room
Existing electrical plug socket wiring
A hole is drilled and new exterior socket wires are pulled through
Outside the wires are crimped and made ready to install the IP rated (Water Proof) Plug Sockets.
Internally the wires are connected spurring off the existing socket
The finished exterior plug sockets
x
<
>
